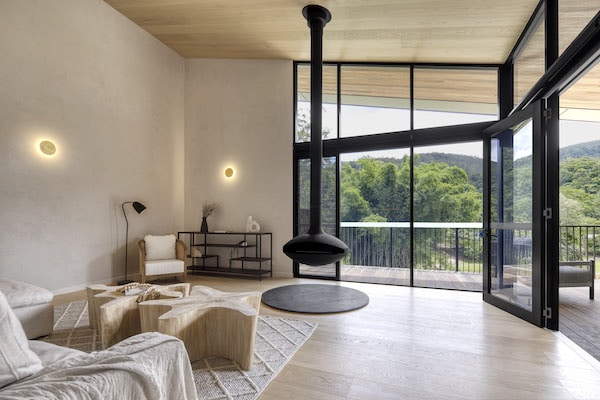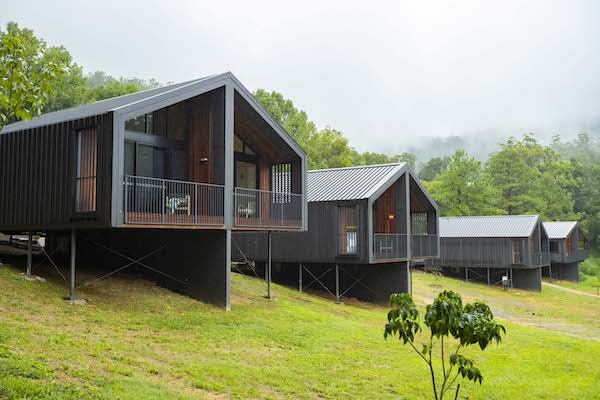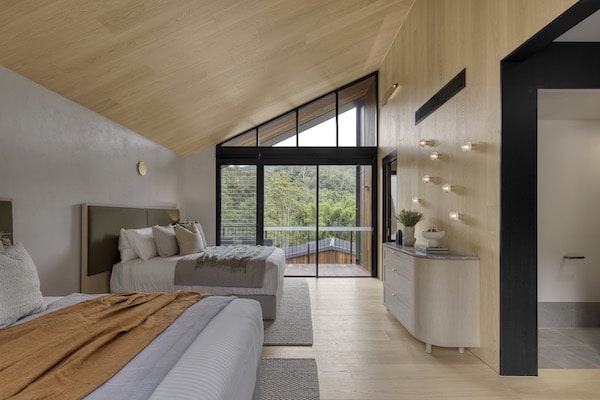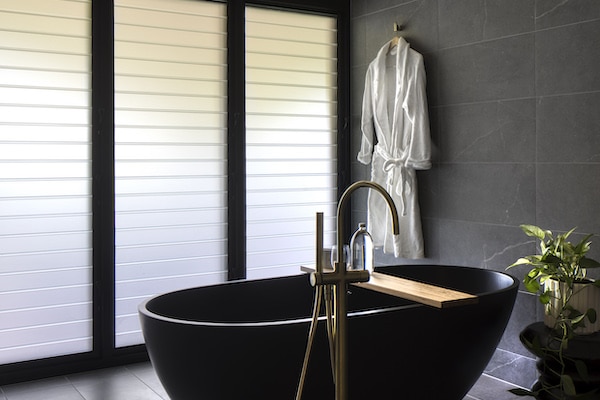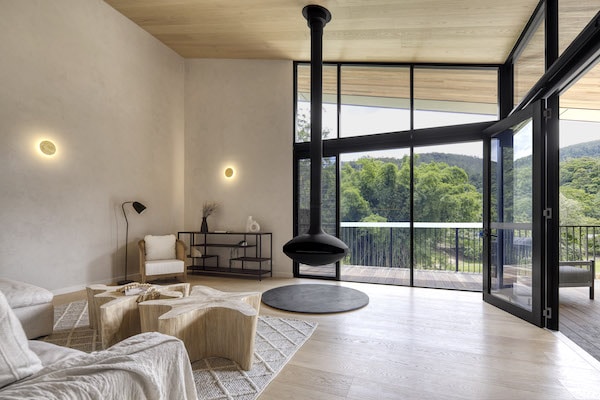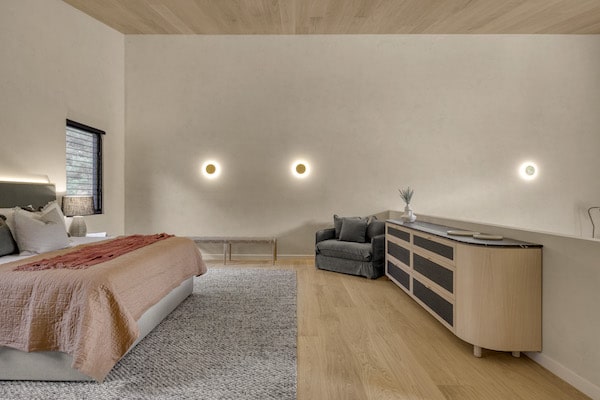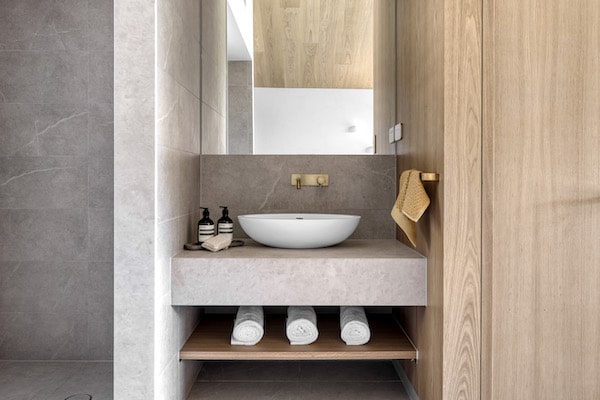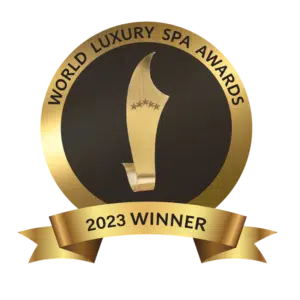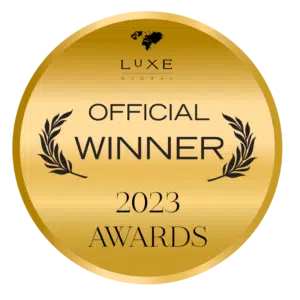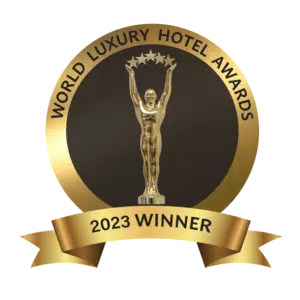The renovation and renewal of our retreat has been an extremely exciting project for us at Eden. Throughout 2020, we dedicated our energy to building new accommodation and facilities to make our experience even more special, and we are delighted to finally share with you a glimpse of our newly completed luxury cabins.
Our selection includes our Premier Singles, Premier Suites and Cascade Lodges, all of which embody the height of minimalist elegance and capture the magnificent views of our ancient valley. Each cabin naturally exudes a calming ambience, making them the perfect destination for our guests to achieve true relaxation.
Premier Single
Our Premier Single cabin is suited to those travelling solo. Many of our guests decide to come one their own, and our retreat activities are designed to connect our guests from all walks of life.
Premier Suite
A cabin suited for couples or those travelling in pairs. The Premier Suites feature two Queen-size Sealy Posturepedic beds, a luxurious bathroom and a private balcony to marvel at the beautiful expanse of nature that stretches as far as the eye can see. These open-plan cabins are light and spacious – the ideal haven for you and your partner to escape.
Cascade Lodge
For those seeking the ultimate luxury experience. Our two Cascade Lodges are our most premium accommodation, featuring a King-size Sealy Posturepedic bed, a personal lounge with a fireplace overlooking our stunning grounds, dual showers and our largest floor plan available. Ideal to celebrate a special occasion with your significant other, or to simply indulge in the exceptional luxury Eden has to offer.
To share a deeper insight into the inspiration behind the design, we reached out to Deborah Klokman Thomas, the incredibly talented Senior Interior Designer at the premium Brisbane-based interior design agency Collectivus.
The story behind the design
Q: How would you describe the style of the new cabins?
A: Modern cabin design is the style of the new lodges; they each have a bold contemporary exterior with the dark roof folds seamlessly creating the side walls of the cabins.
Warm timber battens to front and rear faces offset the bold side panels. Large glazing panel sliding doors and a deck were designed to the rear of each cabin ensuring a connection between the interior and exterior environment was maintained.
The shape of the folded exterior form creates a safe, enclosed private space for the guests to relax in, whilst retaining a connection to the outside with the available views and the light-filled interior.

Q: What was your inspiration behind the interior design of the cabins?
A: The inspiration for the interiors of the cabins was for pared-backed luxury. Each cabin style used timber seamlessly, from the floor, up the wall and across the pitched ceiling. On the adjacent walls, we used a soft textured paint finish.
One difference between the styles of cabins was a graduated depth of colour within the bathrooms full-height wall tiling and stonework. The colours graduated from a soft beige in Style 1 to a dark charcoal in Style 3.
Q: What did you want guests to feel in these new rooms, and how is this reflected in the interior design?
A: Refined tranquillity was how I wanted the guests to feel upon entering the cabins. The variety of materials used within the interior was intentionally kept at a minimum to aid in this outcome. The bathrooms were designed to have a spa-like quality, in the choice of natural stone, tiling and fixtures.
Q: Can you give some examples of the details that you were mindful of and took into consideration when designing and styling the rooms?
A: The beds, bedside tables and dresser units were all designed as custom pieces matching the interior wall panelling and stone finishes.
The location of the beds and bathroom arrangements were considered to make the best use of the space and also ensure the views were maintained.
The design of the bathroom included stone capping to end walls, stone-clad wall niches, full height tiling and brass fixtures for the sense of luxury.
The floor, wall and ceiling times all align, ensuring a seamless transition between the different plains.
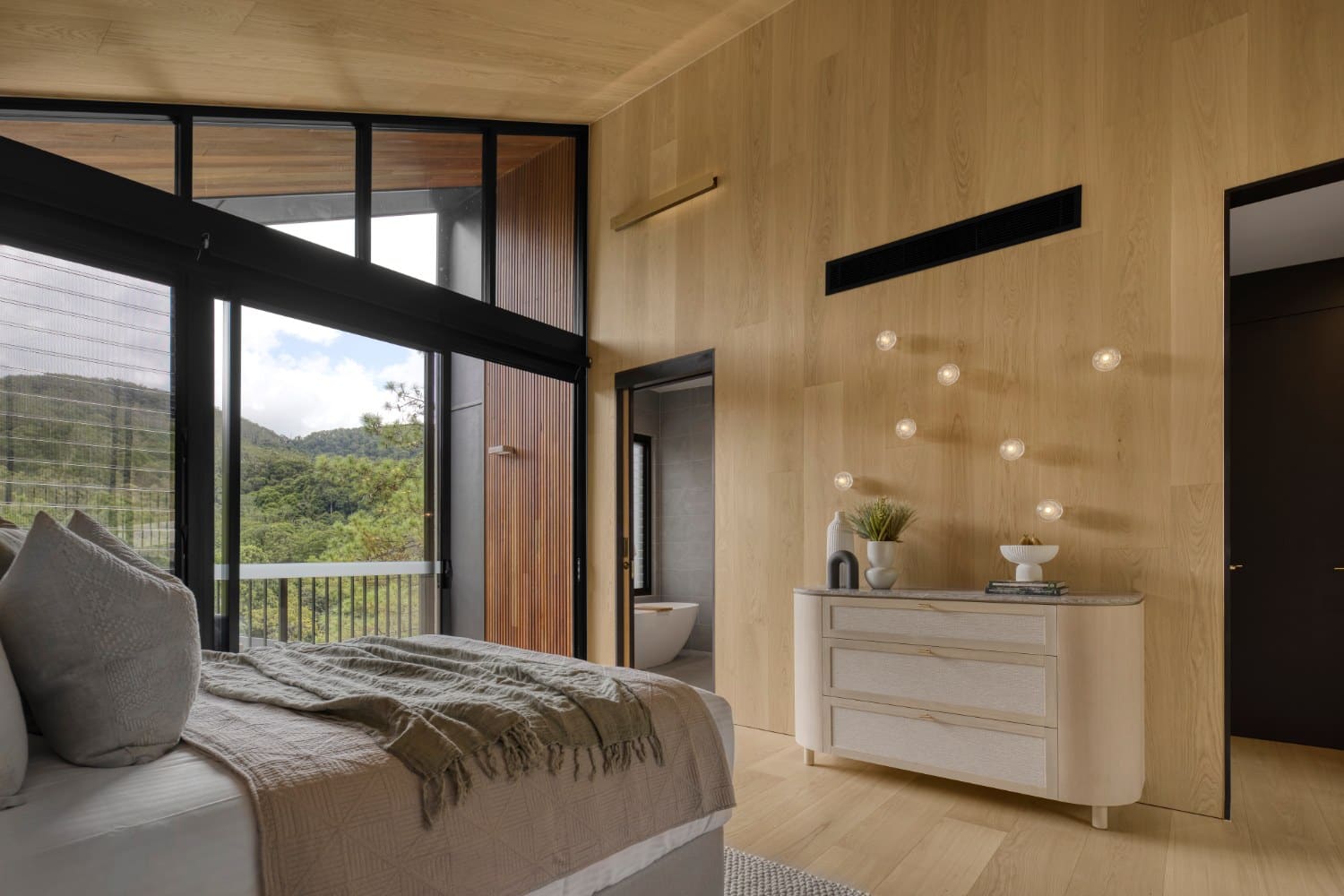
Q: Can you explain the intention behind some of the design elements you chose?
A: Exterior finishes were selected for their bold colour and profile. The exterior timbers were selected to add warmth to the dark grey cladding.
The interior finishes were chosen to create a clean, modern, yet warm, aesthetic. This was achieved by the soft wall colours, the light timber colour, and stone/tiles in a graduated colour range. Texture has been added into the space by the use of floor rugs, upholstery fabrics and soft furnishings. The internal light fittings are wall-mounted only – no ceiling-mounted fittings are within the bedroom or living areas. The lighting fixtures were selected to be seen, from the gold disc walls lights to the small glass lights upon entry reflecting the Eden ‘glow worm’ walks.

From the team here at Eden Health Retreat, we extend a huge thank you to those at Unita and Collectivus who worked with us on this project and did such a magnificent job.
If you would like to experience the new cabins for yourself, click here to explore our selection of private, luxury cabins, or call us on (07) 5533 0333 to speak with a member of our reservations team.

